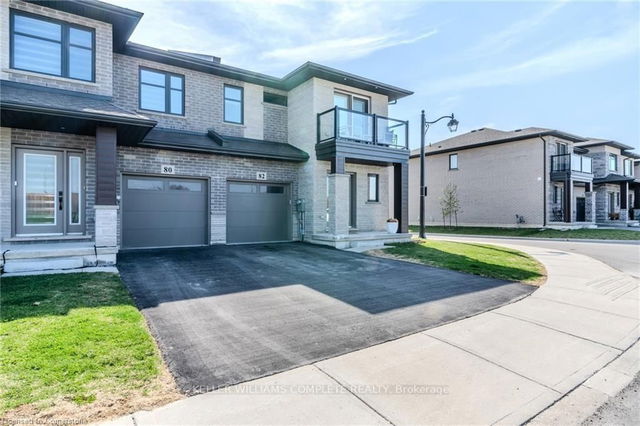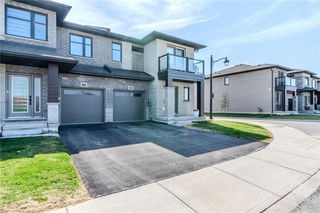Maintenance fees
$102.00
Locker
None
Exposure
S
Possession
Flexible
Price per sqft
$406 - $456
Taxes
$4,200 (2025)
Outdoor space
Balcony, Patio
Age of building
0-5 years old
See what's nearby
Description
Large modern luxury freehold end unit. Luxury finishes includes all quartz countertops in the kitchen and bathrooms, 9ft ceilings on the main floor, brightly lit open concept that combines the kitchen, dining and living areas. Modern smooth ceilings and luxury designer vinyl on the first floor. Large primary bedroom with walk-in closet and private ensuite. This home is the definition of comfortable luxury living, right in the heart of Smithville only 10 minutes from the QEW! Homeowners will enjoy being only steps away from the Community Park, pristine natural surroundings, and walking/biking trails. Additionally, the town of Smithville invested $23.6 million in a brand new 93,000 sqft Sports and Multi-Use Recreation Complex featuring an ice rink, public library, indoor and outdoor walking tracks, a gym, playground, splash pad, skateboard park & more. Close to of local shops and cafe's, and just a 10-minutedrive to wineries. Plenty of extra parking spaces available for owners and visitors alike on a first come first serve basis
Broker: KELLER WILLIAMS COMPLETE REALTY
MLS®#: X12104360
Property details
Neighbourhood:
Parking:
2
Parking type:
Owned
Property type:
Condo Townhouse
Heating type:
Forced Air
Style:
2-Storey
Ensuite laundry:
Yes
MLS Size:
1600-1799 sqft
Listed on:
Apr 25, 2025
Show all details
Rooms
| Name | Size | Features |
|---|---|---|
Bedroom | 10.0 x 11.0 ft | |
Bathroom | 0.0 x 0.0 ft | |
Primary Bedroom | 14.8 x 12.0 ft |
Show all
Instant estimate:
orto view instant estimate
$13,653
lower than listed pricei
High
$730,572
Mid
$716,247
Low
$642,144
Included in Maintenance Fees
Parking




